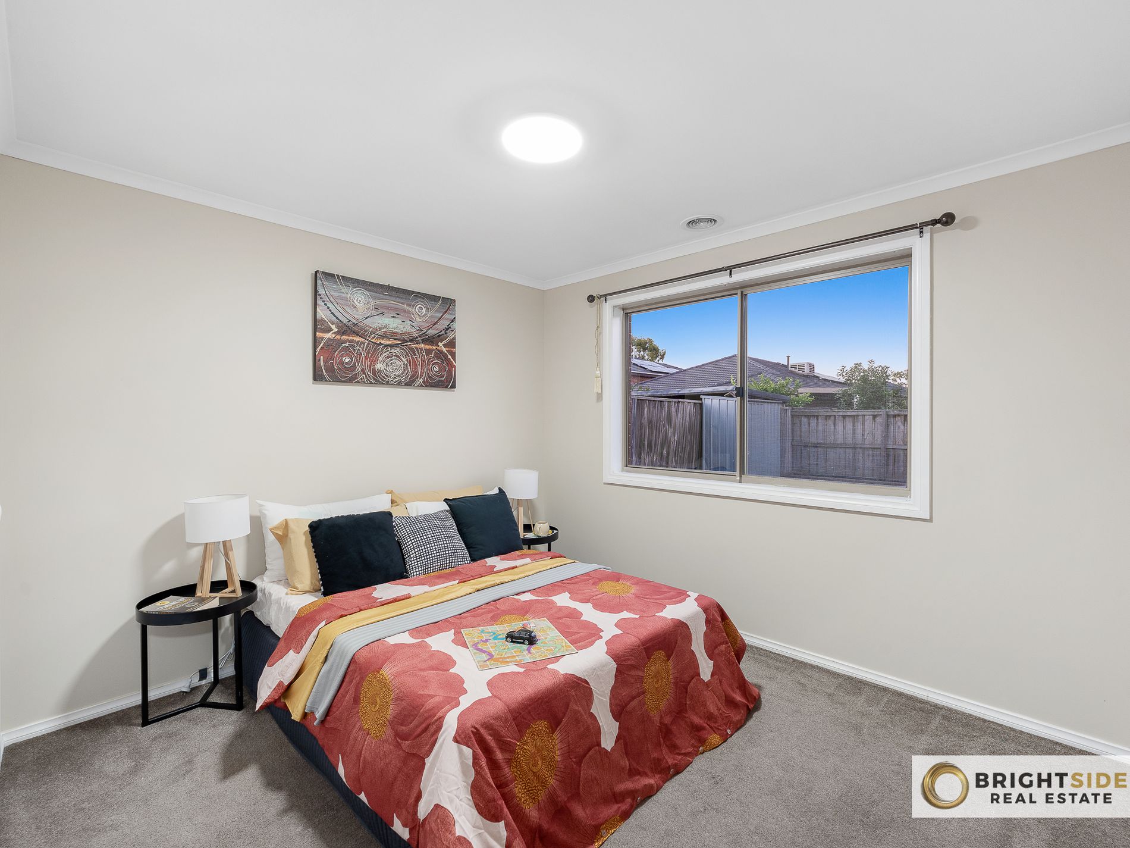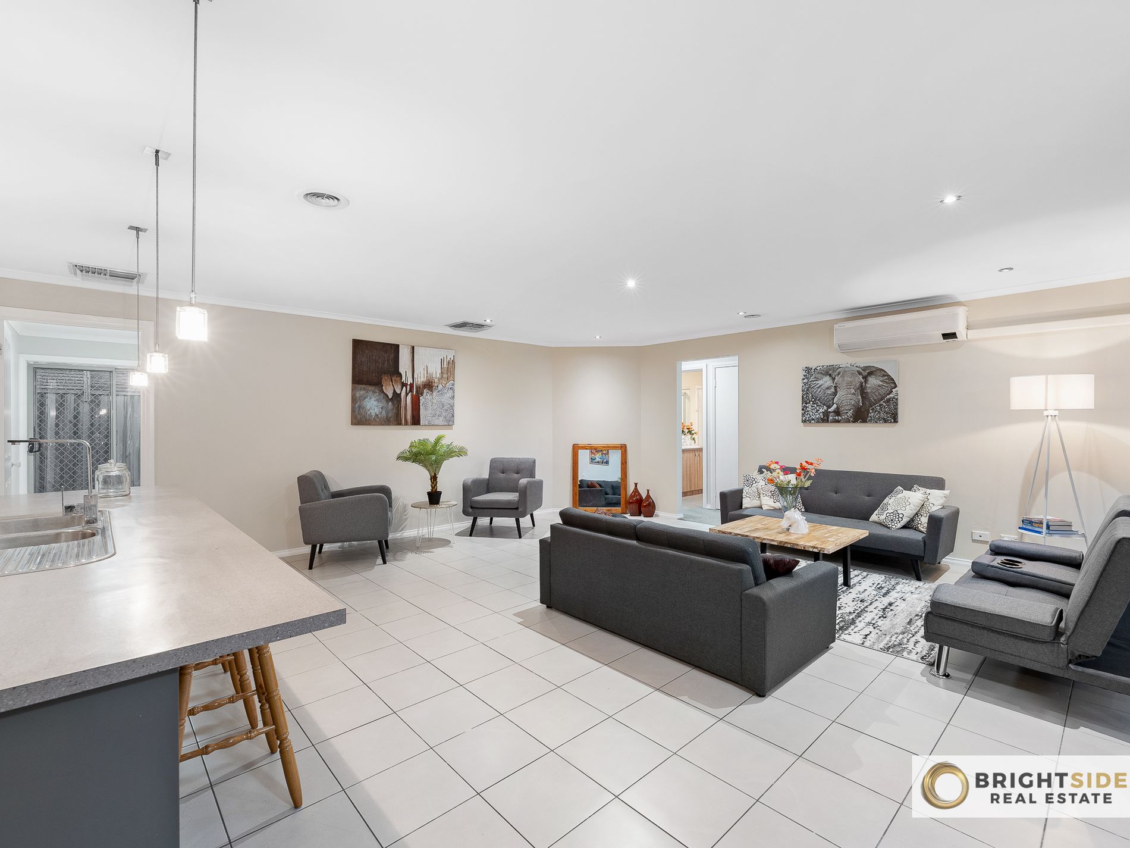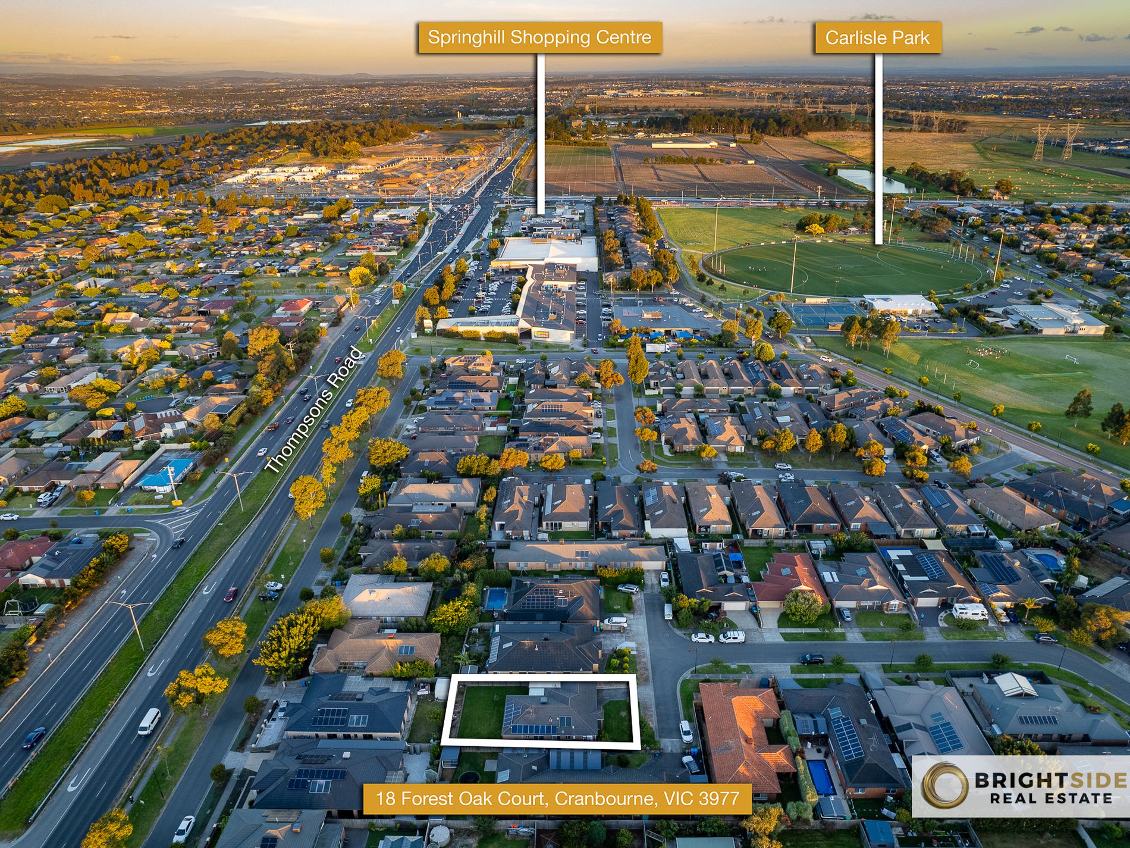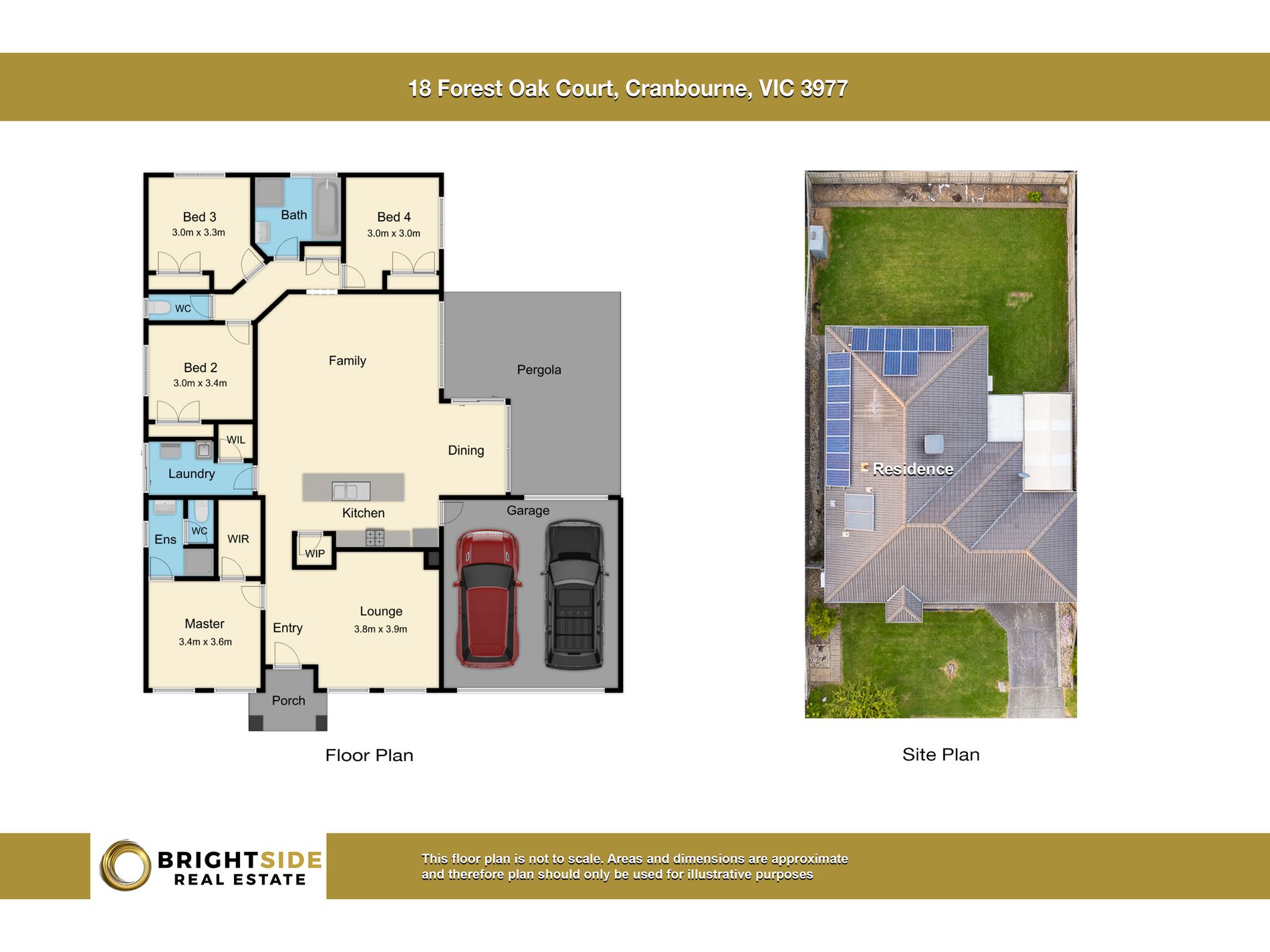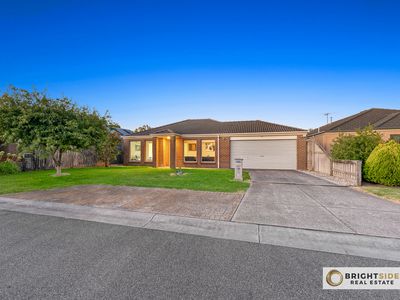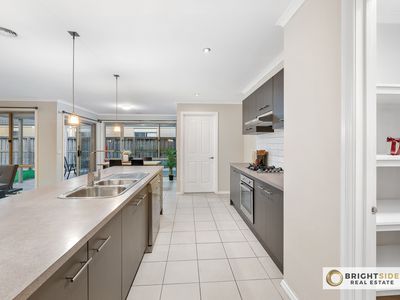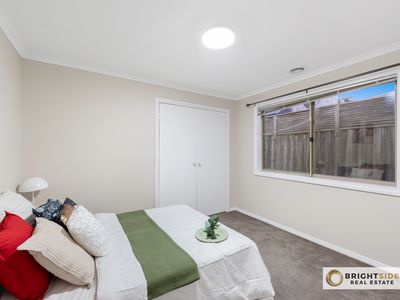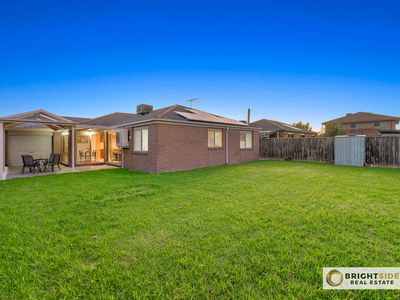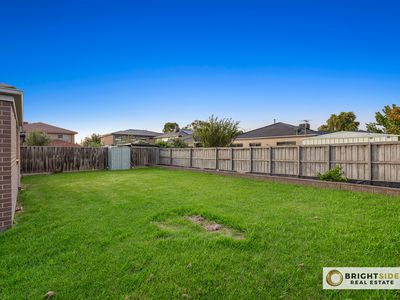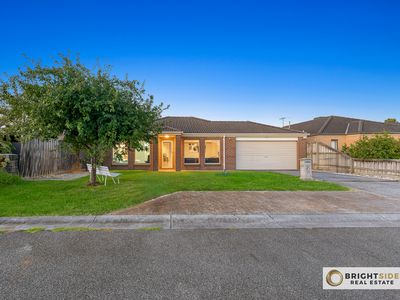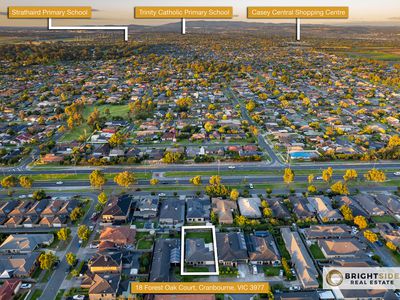Brightside proudly present stunning 4-bedroom Family home located in the heart of Cranbourne, with court location, surrounded by quiet and family-friendly neighbourhood.
This residence seamlessly blends contemporary design, style, and functionality into a perfect harmony. Ideal for families,
With a spacious and modern design, this home offers the perfect combination of comfort and style. The open plan living area is perfect for entertaining guests or relaxing with family. The dining and living areas create a vibrant hub, flooded with natural light. glass sliding doors open to the outdoor living space, sheltered by the extended roofline, providing a seamless indoor-outdoor experience.
The four bedrooms and 2 bathrooms with double garage are generously sized, with the master bedroom boasting a private ensuite and walk in robe. Remaining Three Spacious Bedrooms with built in Robes. Second bathroom has separate shower area with bathtub, Entertainers open plan kitchen with Island bench top, stainless steel appliances, dishwasher and walk in pantry.
Outside, you'll find a large backyard and a covered outdoor entertaining area, perfect for summer barbecues or enjoying the sunshine. Other features of this property include a double garage, ducted heating, Evaporated cooling and spilt air-conditioning. Don't miss out on the opportunity to make this outstanding home is unquestionably something you would be proud to call home. Contact us today to arrange a viewing inspection.
Located strategically within walking distance to Cranbourne Carlisle primary school, Springhill Shopping centre and Carlisle Park to enjoy the peaceful lifestyle you have been looking for.
Comprising of the following Features:
• Carpet floor in all bedrooms and living.
• Tiles in family, Kitchen and wet areas.
• Ducted heating & Evaporative system throughout the home
• Spilt air-condition in Family and master bedroom
• Modern kitchen with Stainless Steel Appliances - Gas cooktop and Electric Oven
• Solar Panels
• Double remote garage with convenient rear access.
For any further information contact Vipan Utneja on 0433897882 or Nishant Grover on 0433629398
Privacy policy and disclaimer: Your entry to this property provides consent to the collection and use of personal information for security purposes. It may be used to provide you with further information about the property, other properties and services marketed by Brightside real estate Please advise our consultant if you do not wish to receive further information. Our full privacy statement is available at our office or online www.brightsiderealestate.com.au This is an advertising brochure only. Brightside real estate has prepared this brochure on the instructions of the vendor in order to advertise the property. We have not verified the accuracy of the information contained within. You should not rely on this brochure as proof of the facts stated. You should independently verify the matters stated in this brochure before making your decision to purchase. Brightside real estate and vendor accepts no liability or responsibility for claims arising from a reliance of the information herewith.
Please see the link below for the Due Diligence Checklist.
https://www.consumer.vic.gov.au/duediligencechecklis
- Ducted Heating
- Evaporative Cooling
- Split-System Air Conditioning
- Outdoor Entertainment Area
- Remote Garage
- Built-in Wardrobes









