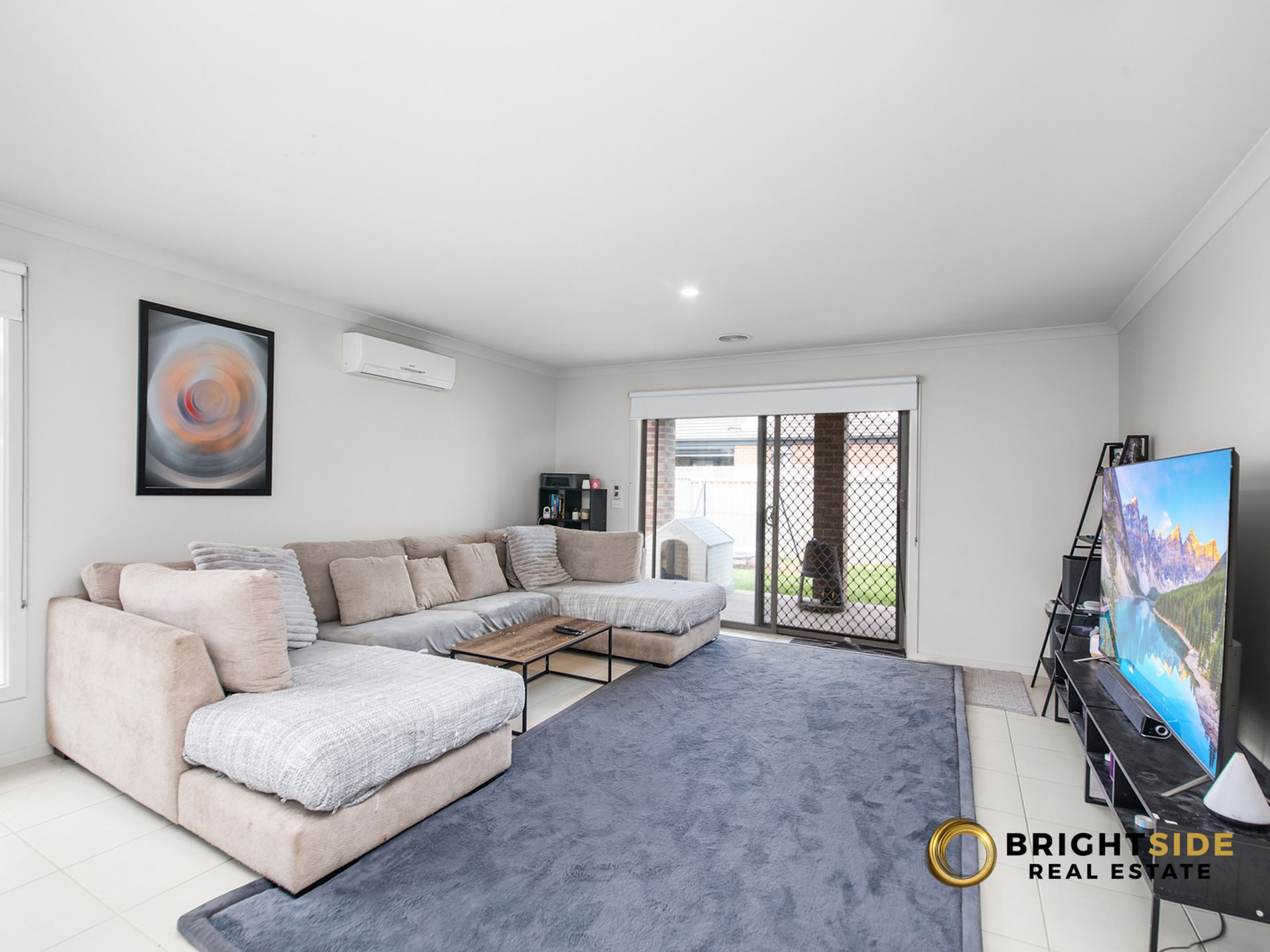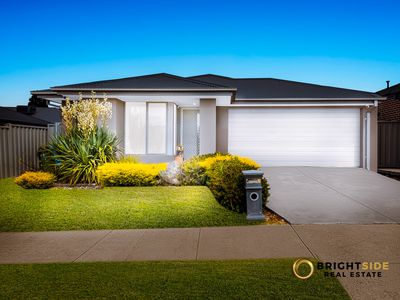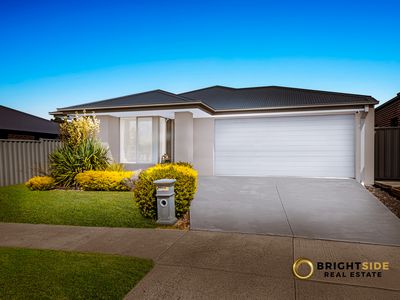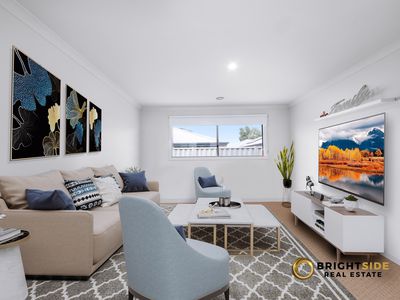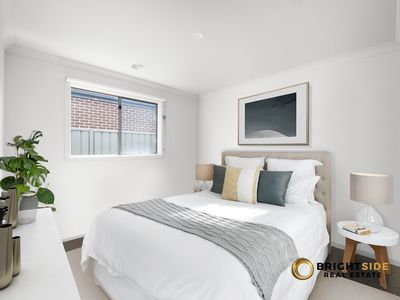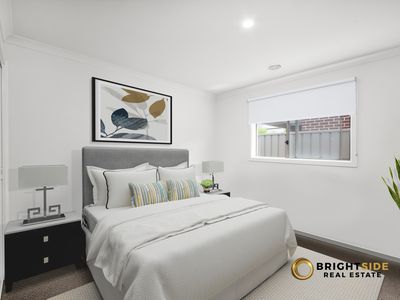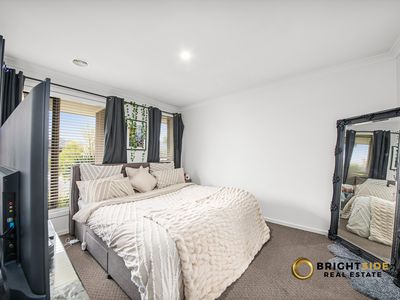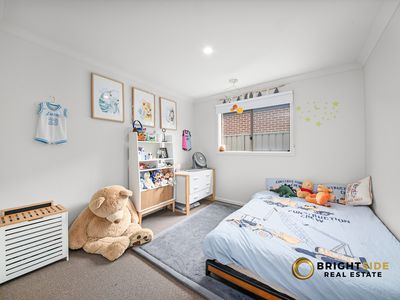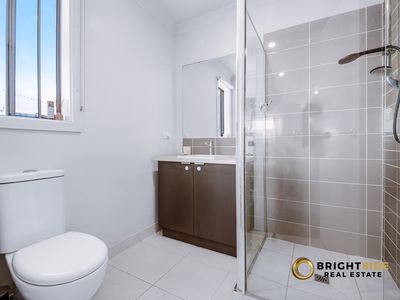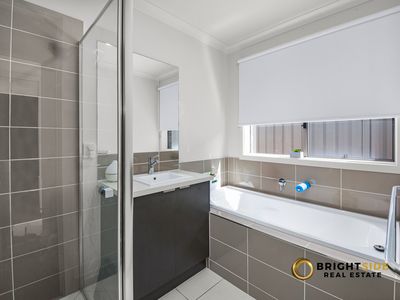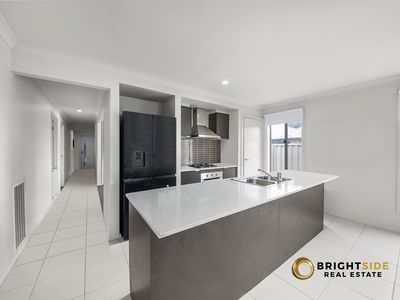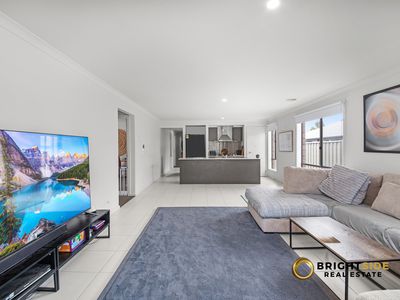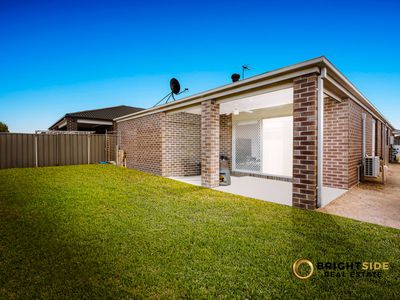Brightly coloured with a touch of glamour and a cool, trendy vibe, the laid-back charm and casual
elegance of this highly adaptable, four-bed entertainer will instantly win your heart.
Stylish symmetry and one of the more enchanting homes on the market today, the light and
luxurious open-plan layout is sure to draw attention from families, couples, first homeowners, and
investors.
A vivid exterior and decorative landscaping introduce a free-flowing floorplan with wide hallways
boasting attractive bedrooms, upmarket living areas, designer bathrooms, a fully equipped kitchen,
and relaxing outdoor entertainment. Occupying approx. 397sqm land, walk to parkland, Selandra
Rise Shopping Centre, Wilandra Rise Primary School, Shopping on Clyde and St Peter’s College.
Located in a quiet lane yet close to major services including Saint Thomas the Apostle Catholic
Primary School, Cranbourne East Secondary College, Clyde Primary School, and Casey race
with quick access to the South Gippsland Highway, Monash Freeway, and close to future Cranbourne
East train station.
A spacious primary bedroom suite comprises a walk-in robe and tasteful ensuite. The additional three bedrooms contain built-ins and are complemented by another ultra-modern bathroom featuring a separate bath, shower, and toilet.
Families will love the flexibility of the oversized formal lounge. With large expanses of glass with
great outdoor connections, the warm and intimate kitchen and the living zone is the social focal
point of the home.
Smart and versatile, the streamlined kitchen showcases an impressive dining island, smooth stone
surfaces, abundant bench space, clever cabinetry, and high-end appliances. Set against expansive greenery, established lawns, and perimeter gardens.
Nicely presented for sale, other creature comforts include a user-friendly laundry with linen storage,
ducted heating, split system air-con in family living and double remote garage with internal and rear yard access.
This is a quality home that your whole family will enjoy in a location of pure convenience.
What are you waiting for?
Come home to the good life where luxury lives forever.
For any further information contact Nishant Grover at 0433 629 398
Photo I.D. is required at all open for inspections.
DISCLAIMERS:
Every care has been taken to perform the accuracy of the above information; however, it does not constitute any representation by the vendor, agent, or agency.
The floor plan is for representational purposes only and should be used as such. We accept no liability for the accuracy or details contained in our floor plans.
Due to private buyer inspections, the status of the sale may change prior to pending Open Homes. As a result, we suggest you confirm the listing status before inspecting.
All information contained herein has been provided by the vendor, and the agent accepts no liability regarding the accuracy of any information contained in this brochure.
Please see the link below for the Due Diligence Checklist.
https://www.consumer.vic.gov.au/duediligencechecklist










