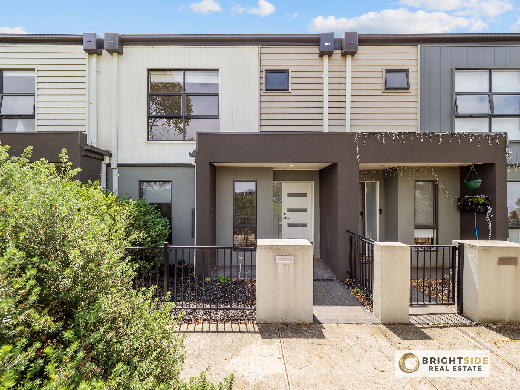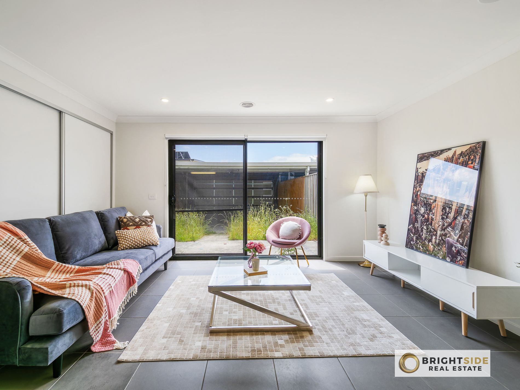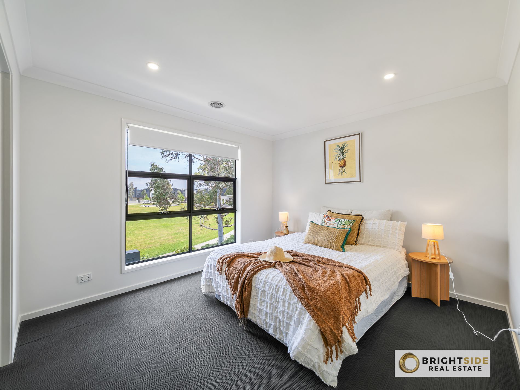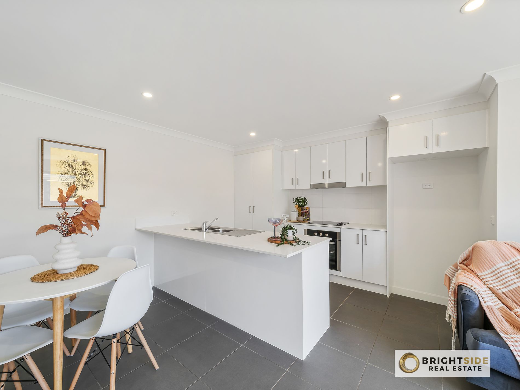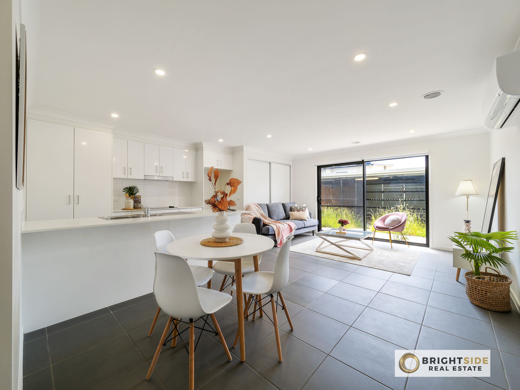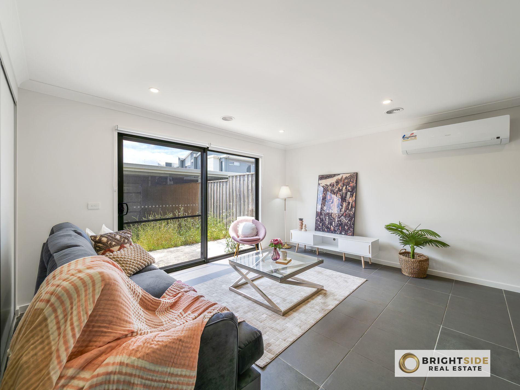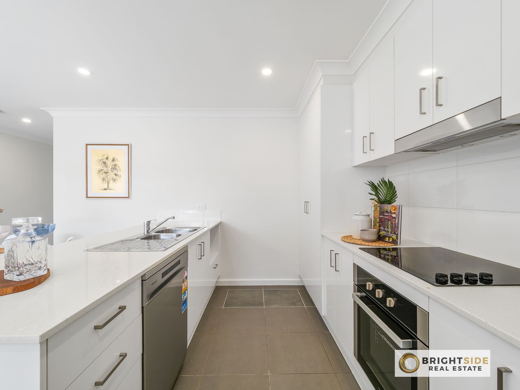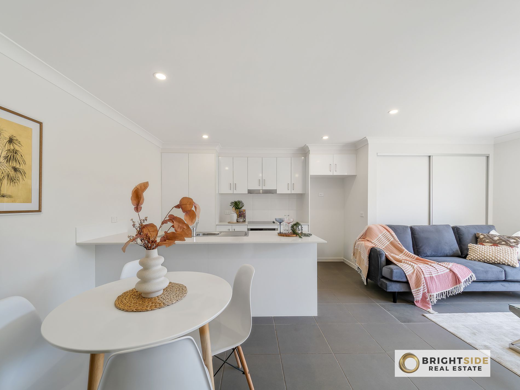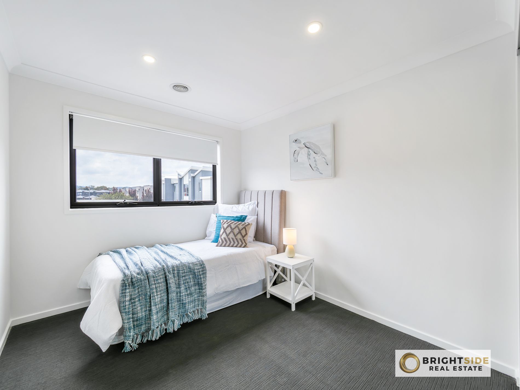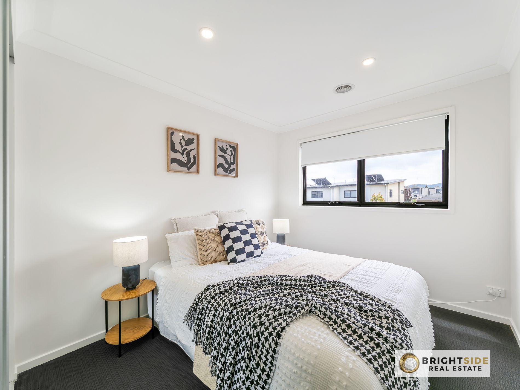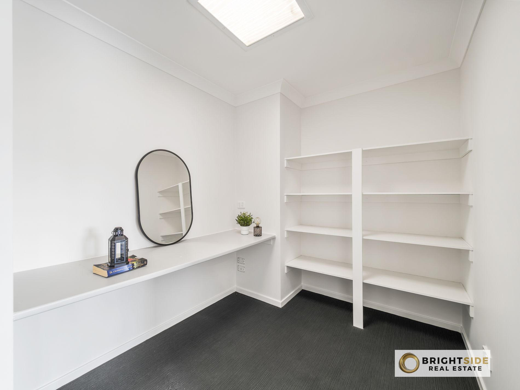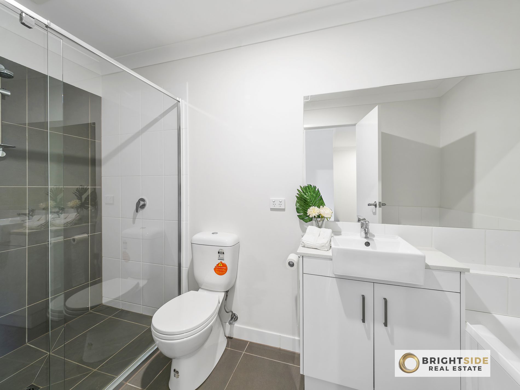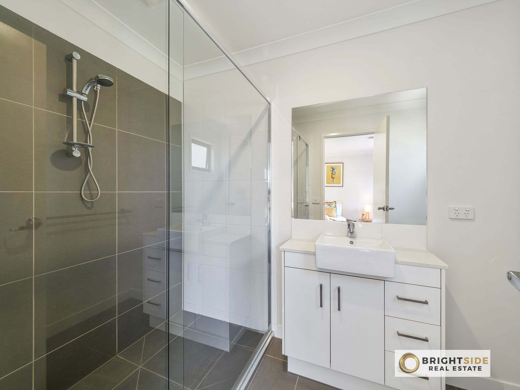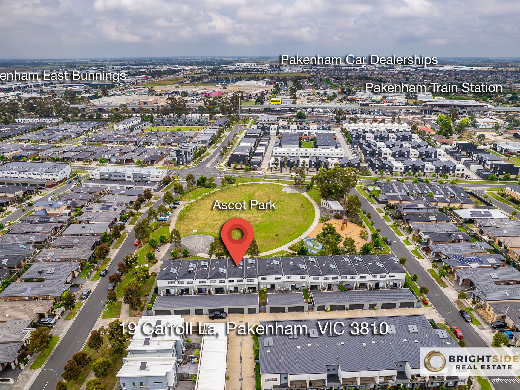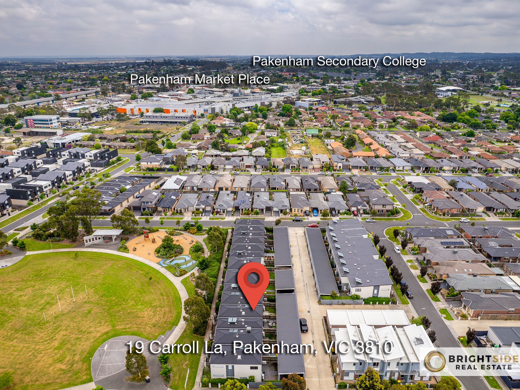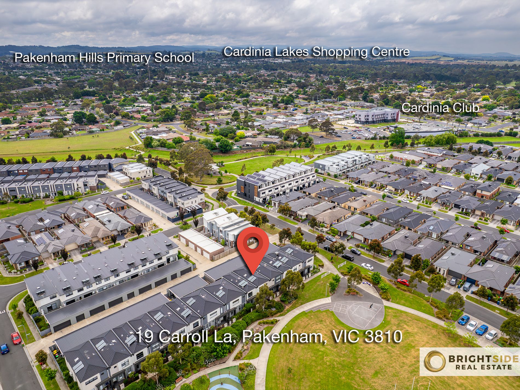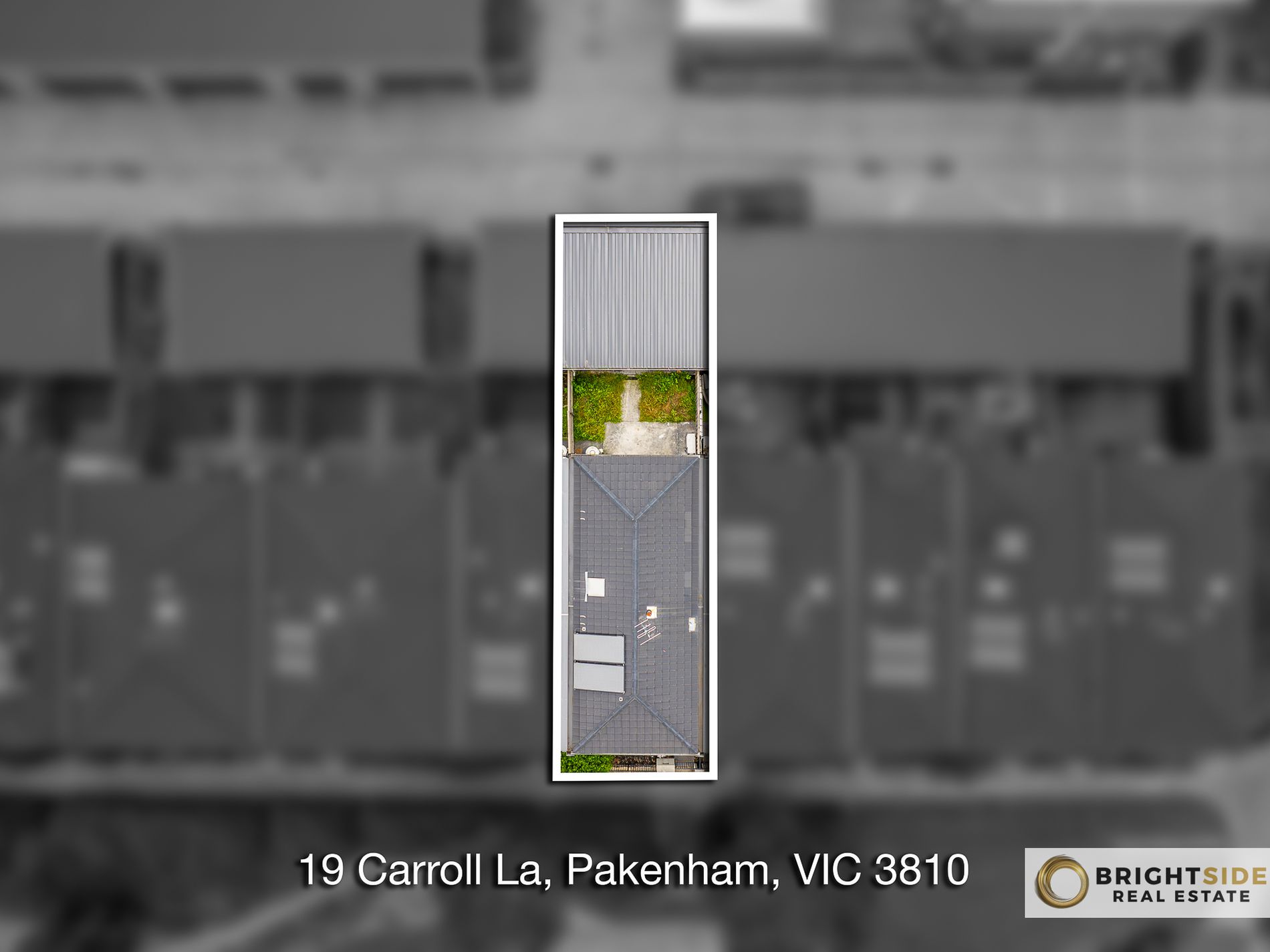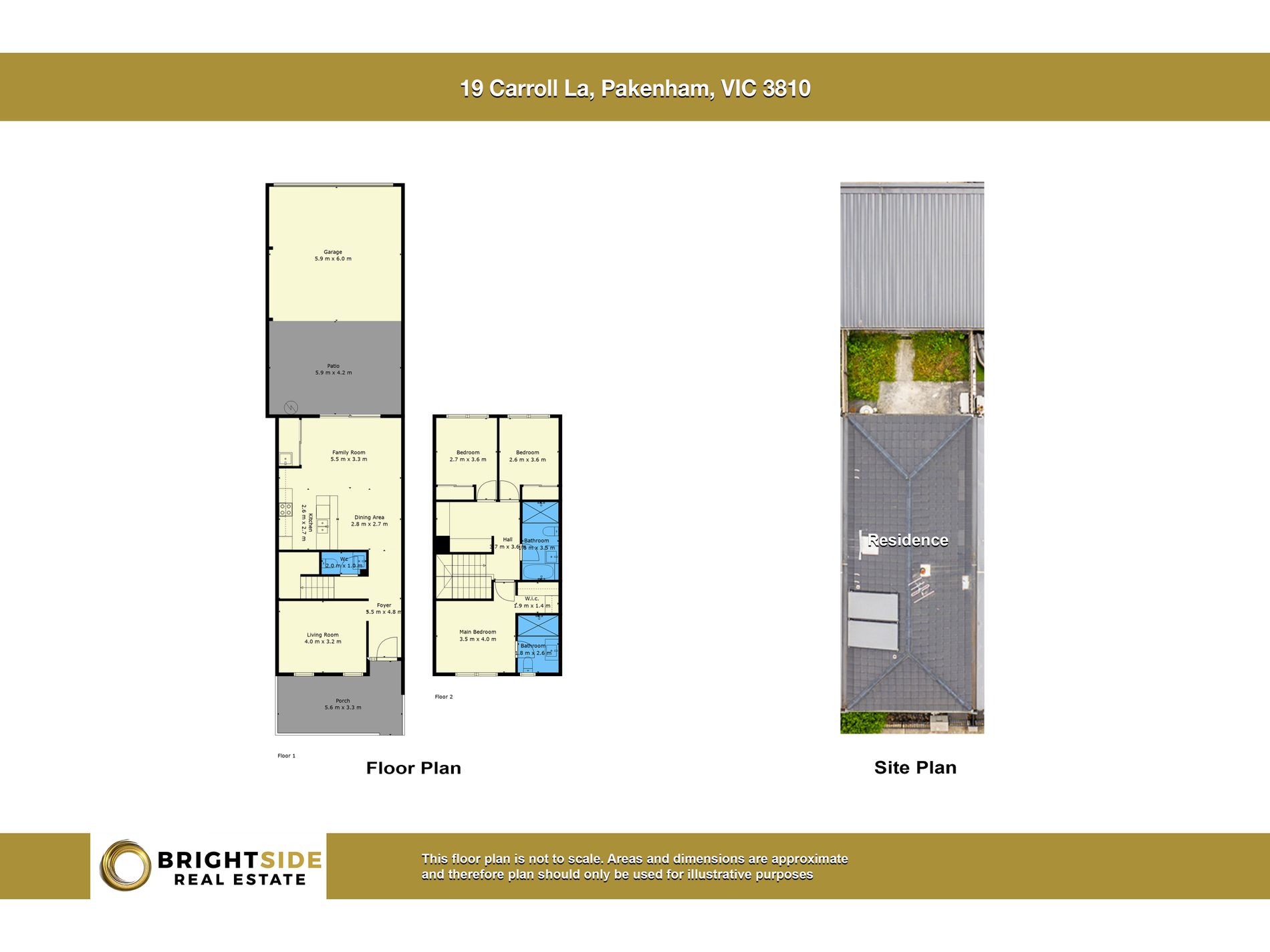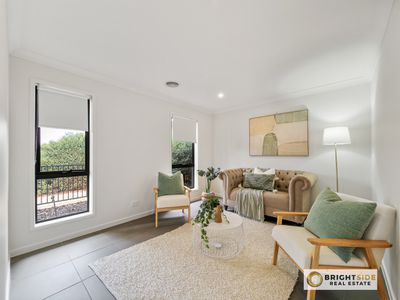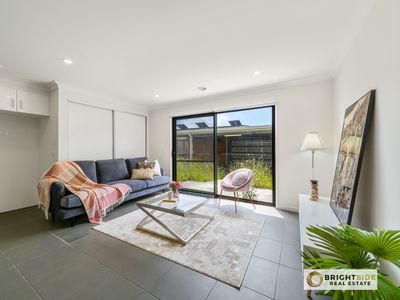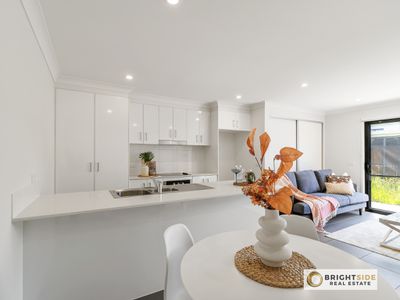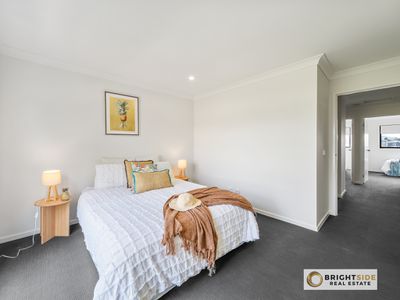This beautifully appointed 3-bedroom, 2-bathroom and 2 car garage townhouse offers a comfortable and modern living space, ideally located with a scenic park-front view. The open-concept design seamlessly integrates the spacious living, dining, and kitchen areas, perfect for both entertaining and daily living.
The master suite includes a private en-suite bathroom, while the additional bedroom are generously sized and share a well-appointed as second bathroom. Enjoy the convenience of a double-car garage with ample storage space. Step outside to your own peaceful retreat with direct access to the park, offering green space and recreational opportunities just steps away. This townhouse is a perfect blend of style, convenience, and location.
Additional features include ducted heating and split system in family area, a private courtyard, Secure double car garage, with remote access, adds both convenience and peace of mind.
Whether you're a first home buyer eager to step into the market or an investor looking for a great opportunity, this property offers the best of Central Pakenham living. Conveniently located short distance to Pakenham train station and Pakenham main shopping centre, Schools, Medical centres, Child care centres, Monash freeway, Princess highway and many more.
Come home to the good life where luxury lives forever.
For any further information contact Nishant Grover at 0433 629 398.
Photo I.D. is required at all open for inspections.
DISCLAIMERS:
Every care has been taken to perform the accuracy of the above information; however, it does not constitute any representation by the vendor, agent, or agency.
The floor plan and pictures are for representational purposes only and should be used as such. We accept no liability for the accuracy or details contained in our floor plans.
Due to private buyer inspections, the status of the sale may change prior to pending Open Homes. As a result, we suggest you confirm the listing status before inspecting.
All information contained herein has been provided by the vendor, and the agent accepts no liability regarding the accuracy of any information contained in this brochure.
Please see the link below for the Due Diligence Checklist.
https://www.consumer.vic.gov.au/duediligencechecklist
- Air Conditioning
- Ducted Heating
- Split-System Air Conditioning
- Courtyard
- Fully Fenced
- Remote Garage
- Secure Parking
- Built-in Wardrobes
- Dishwasher
- Study
