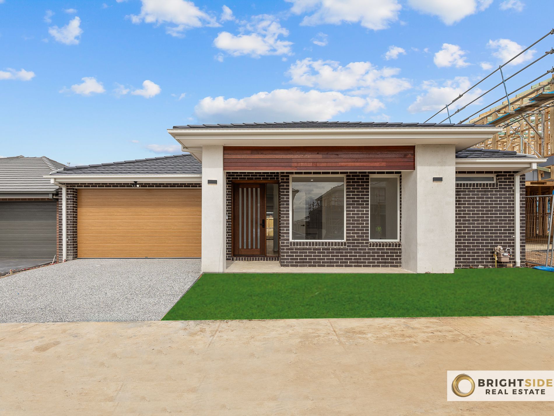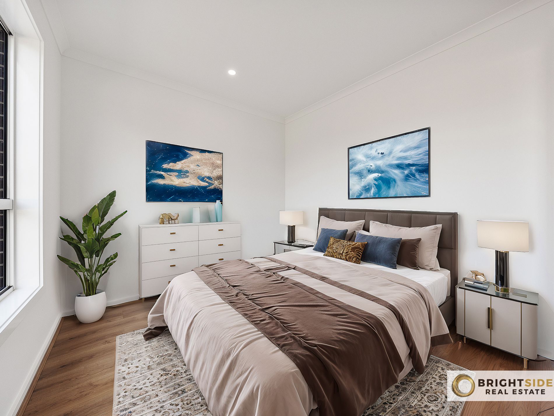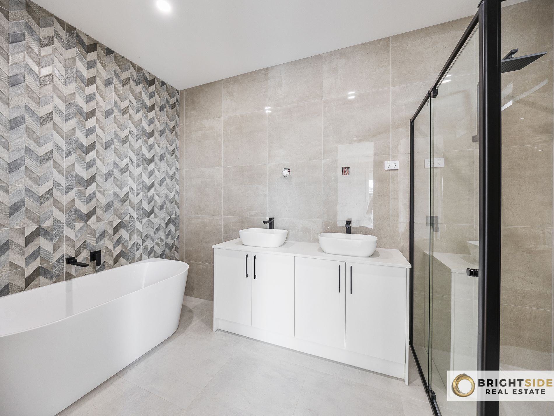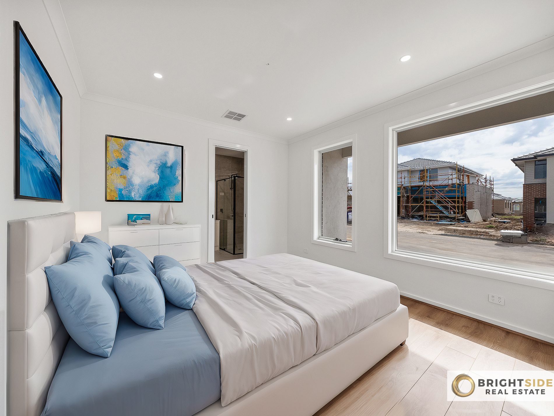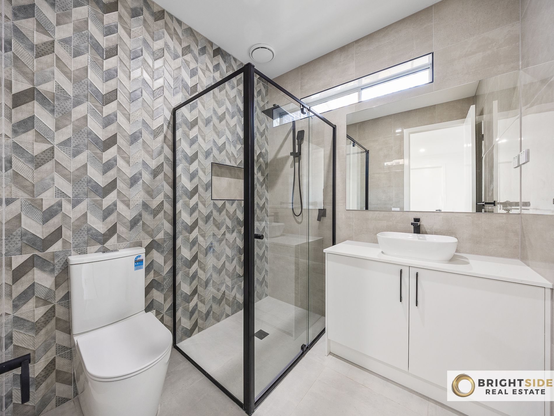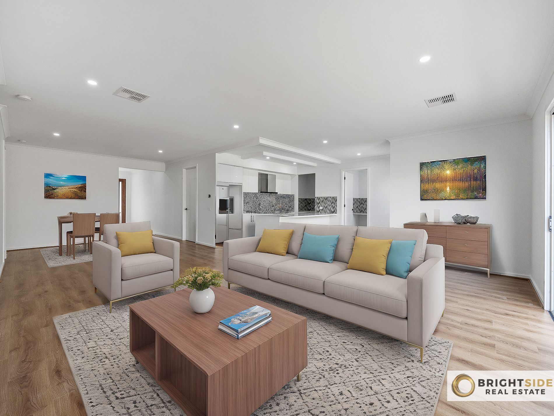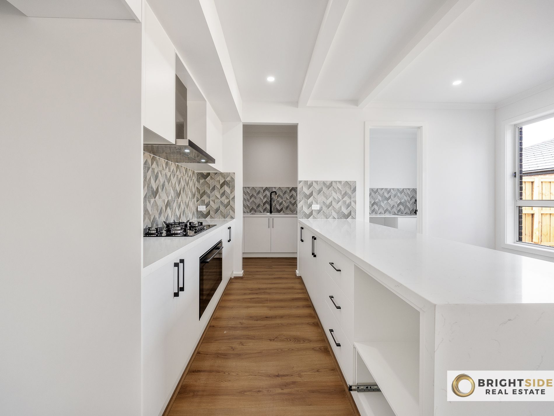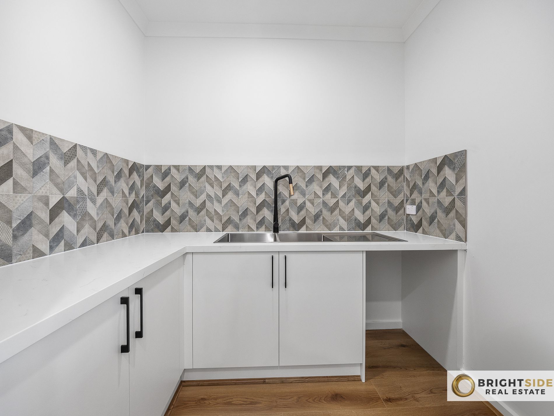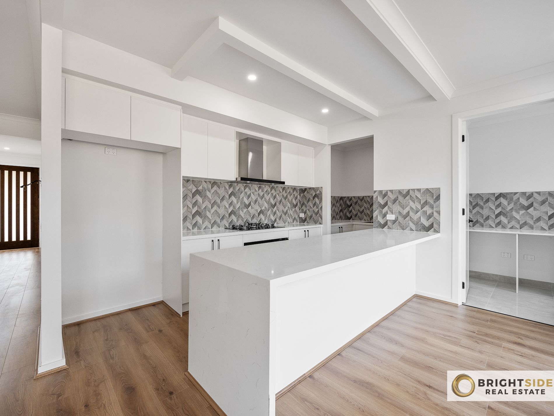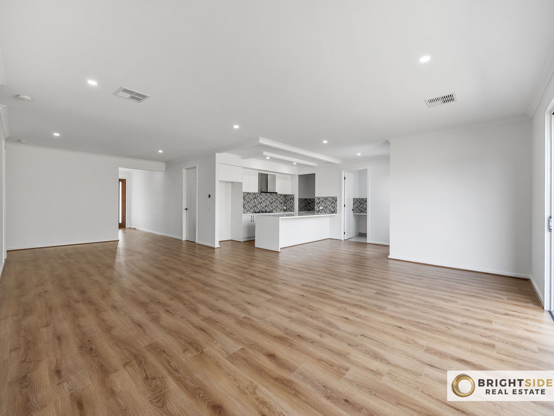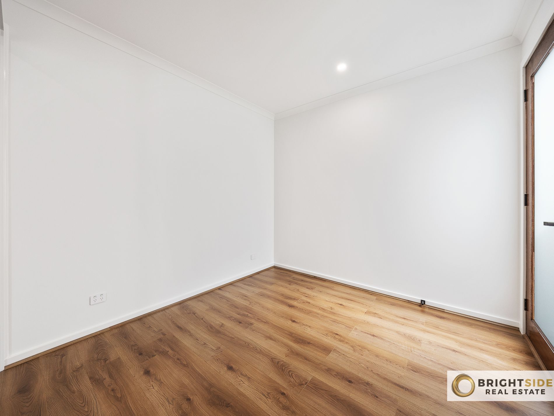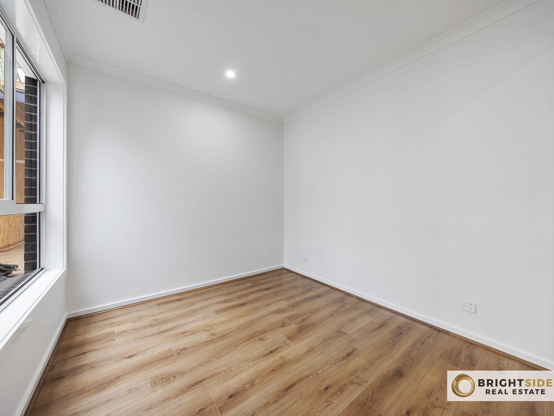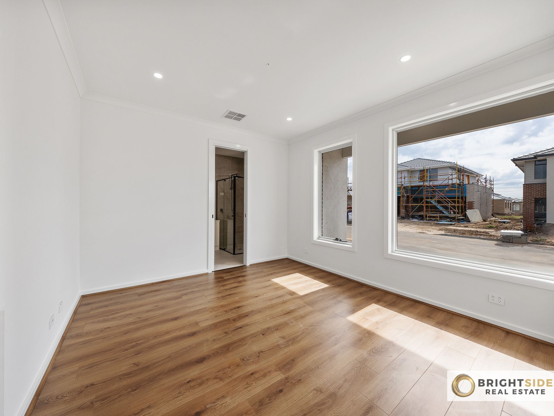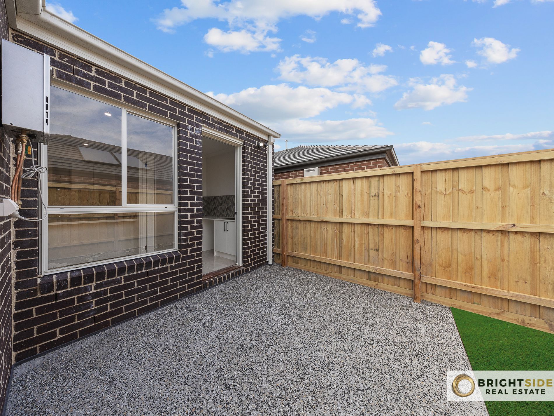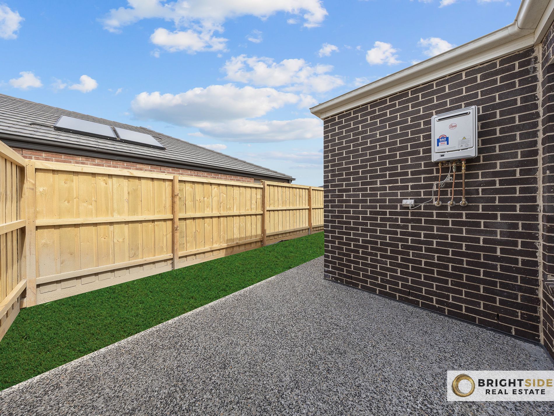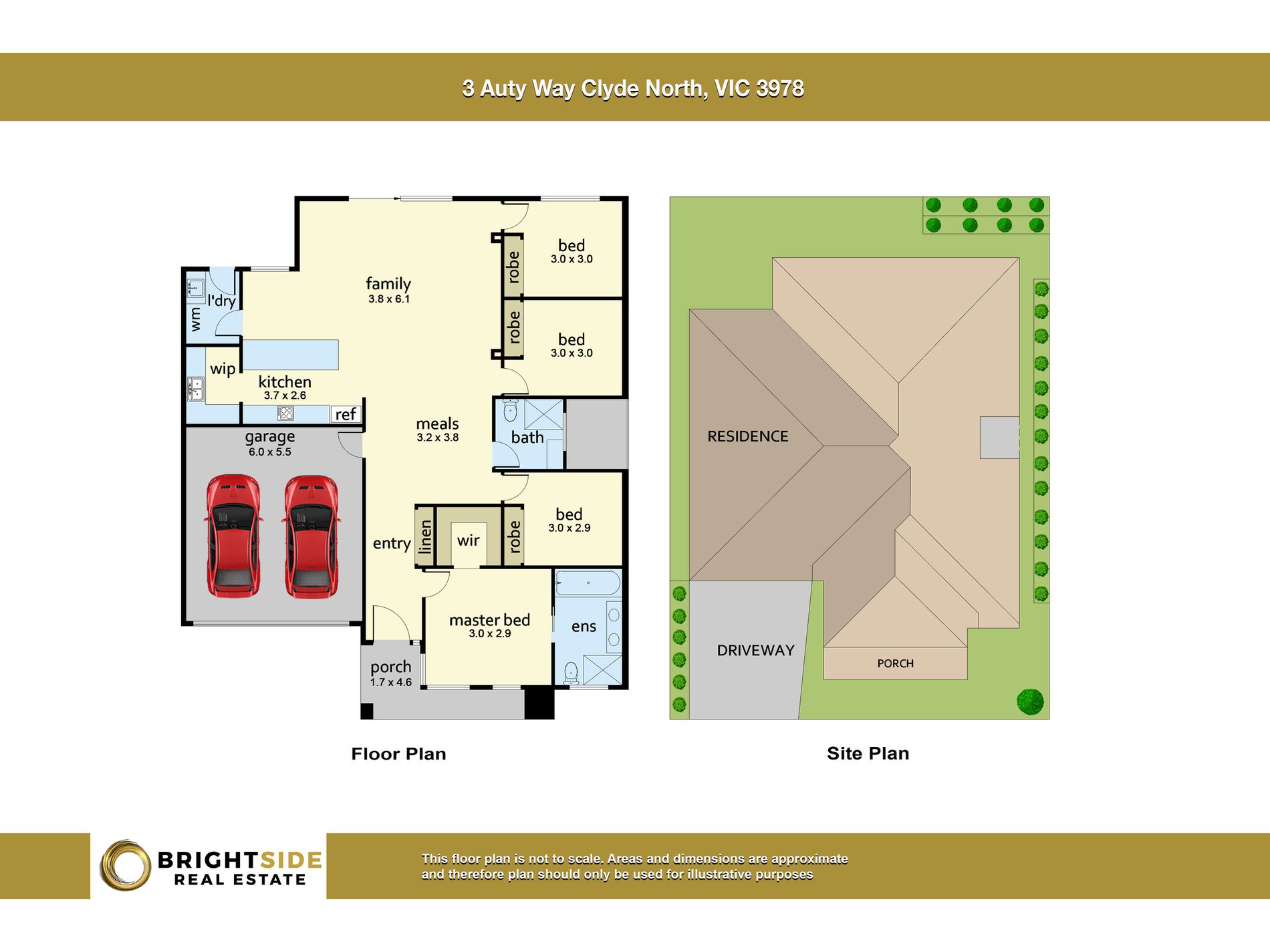Brightside real estate proudly Introducing a stunning brand new 4-bedroom house Nestled in the most desirable Smiths lane Estate of Clyde North. This spacious and modern home offers exquisite features and a comfortable living environment. This Modern property offers unparalleled convenience, just a stone's throw away from local amenities Boasting easy access to the freeway, public transportation, Primary and Secondary schools. The location is truly advantageous.
Upon entering, you will be greeted by a stylish and inviting foyer that leads you into the open-plan living area. The master bedroom, positioned at the front of the house, features big windows offering bright views of the surrounding greenery, alongside a spacious ensuite and walk-in robe for added convenience. The other three bedrooms are very spacious with large windows/doors bathing the rooms in natural light. The well-appointed kitchen boasts high-quality appliances, ample storage space, and a large 40mm stone bench perfect for entertaining family and guests.
A bright and airy living area provides ample space for relaxation and family time. The kitchen and the butlers, while functional, offers all the necessary equipment for daily cooking and family meals, creating an ideal home for any family looking for comfort and convenience with large laundry.
The outdoor area is designed for relaxation and entertainment. The expansive family living area completes this exceptional property, promising a lifestyle of comfort and style.
Don't miss out on the opportunity to call this beautiful 4-bedrooms house in Clyde North your home. Contact us today to arrange a viewing.
Main features include:
- Ducted Cooling & Heating
- Open plan dining and living room.
- Quality appliances
- Gas cooking
- Tiled Roof
- Master with Ensuite & WIR
- Main Bathroom
- Wide exposed Aggregate Driveway
- Double lock up garage with internal access
- Outdoor entertaining area
- Landscaping front and back
- Blinds
- Wall to wall tiles in bathrooms
- Downlights throughout
- Raised Façade
- Mirrored sliding robes
- Linen Cupboard
- High Doors and high ceiling
Located in a family-friendly neighbourhood of Smiths lane Estate, this house offers easy access to schools, parks, shopping centres, and public transportation. It is the perfect home for those seeking a comfortable and convenient lifestyle.
Short drive/walk to:
- Two minute drive to public primary school and Clyde Grammar school.
- Three minutes drive to future secondary school starting next year
- Hillcrest College
- Rivercrest Christian College
- Grayling Primary School
- M1 Freeway Access (Inbound and Outbound)
- St Catherine's Primary School
- Berwick Waters Grand Prix Playground
- Ayr Hill Equestrian Centre
- Eden Rise Village has various outlets like Coles, Aldi, Vet Clinic, Beauty & Hair Salons, Gym.
- Killora Park Playground, Oval and Outdoor Ping Pong Table
- Clyde North Lifestyle Centre has Bunnings, Aldi, Gym, Pet Store, Repco outlets
- St Germain shopping centre.
BOOK AN INSPECTION TODAY, IT MAY BE GONE TOMORROW - PHOTO ID REQUIRED AT ALL INSPECTIONS!
Contact Nishant Grover at 0433 629 398 today to arrange a viewing and experience the allure for yourself. Your dream lifestyle starts right here.
DISCLAIMERS:
Every precaution has been taken to establish the accuracy of the above information; however, it does not constitute any representation by the vendor, agent or agency.
Our floor plans and pictures ( Pictures may photoshopped ) are for representational purposes only and should be used as such. We accept no liability for the accuracy or details contained in our floor plans and pictures.
Due to private buyer inspections, the status of the sale may change prior to pending Open Homes. As a result, we suggest you confirm the listing status before inspecting.
All information contained herein has been provided by the vendor, the agent accepts no liability regarding the accuracy of any information contained in this brochure.
Please see the link below for the Due Diligence Checklist.
https://www.consumer.vic.gov.au/duediligencechecklis
- Ducted Cooling
- Ducted Heating
- Fully Fenced
- Remote Garage
- Built-in Wardrobes
- Dishwasher
- Floorboards
